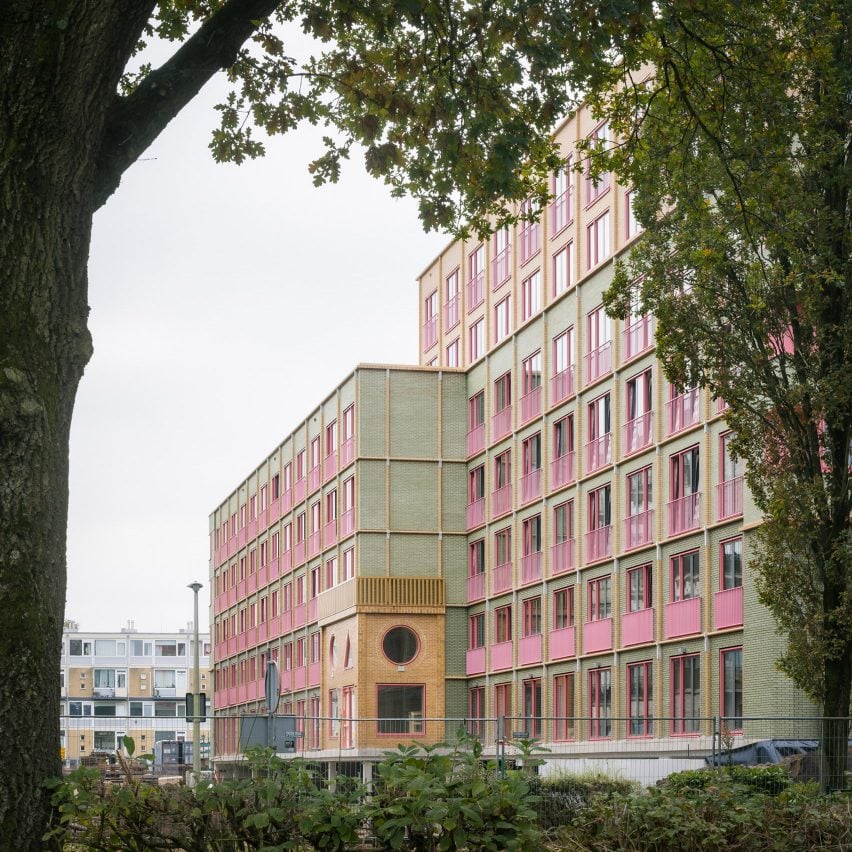
Dutch studio Monadnock has completed Volante, a social housing block in the Netherlands featuring colourful glazed brickwork and window frames.
Stepping between five and seven storeys, Volante occupies the site of a former care facility on the southern edge of Hilversum.
It is described by Monadnock as a “garden building” and is positioned at the centre of a communal green space that does not directly border any surrounding streets.
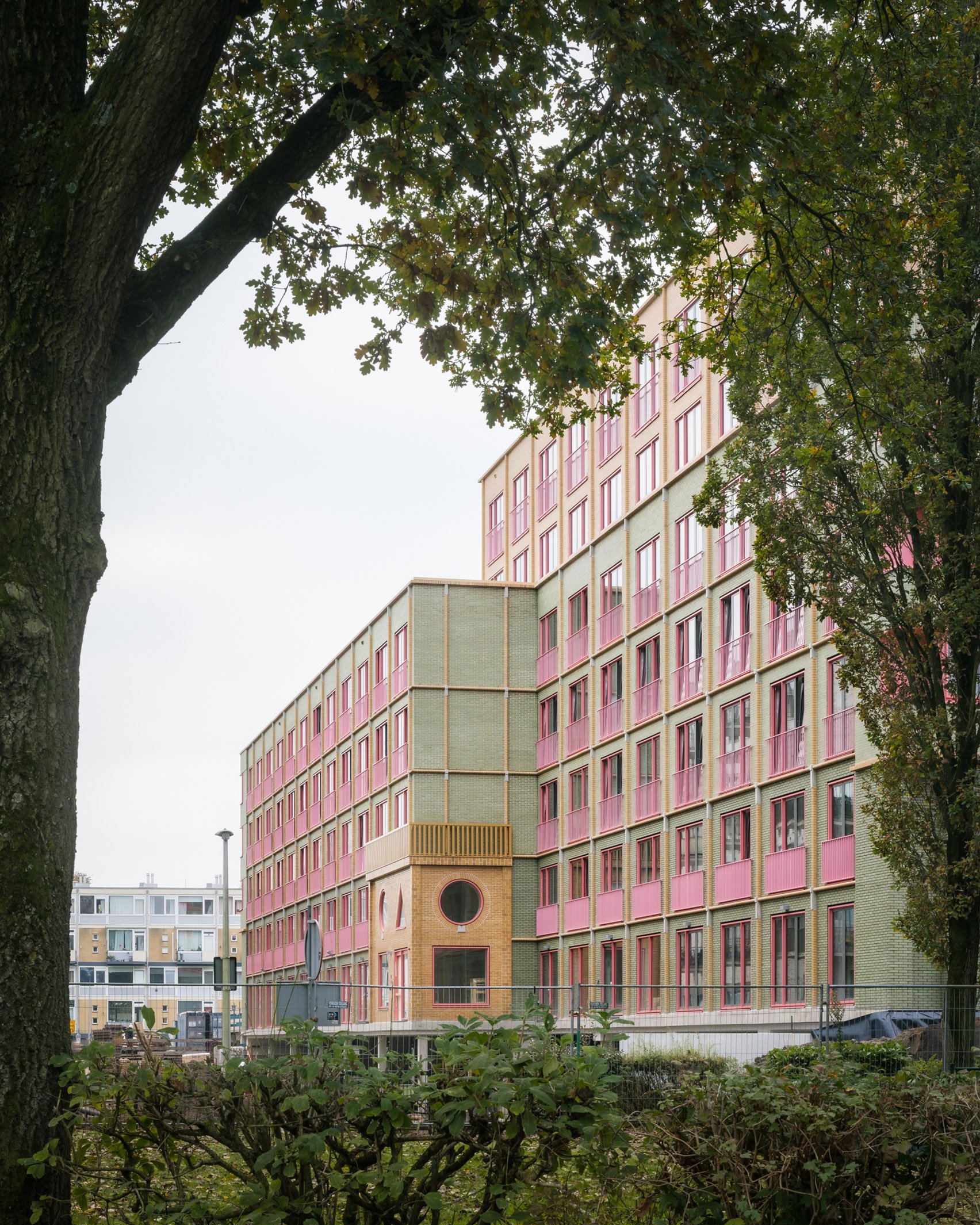
Volante contains 108 social rent apartments, including 22 for young people with disabilities and 30 care homes.
It is finished with a multicoloured glazed-brick facade intended to complement the surrounding greenery while setting it apart from its surroundings in the Nieuw-Zuid neighbourhood.
Built for social housing provider Dudok Wonen, Nieuw-Zuid comprises a mix of private and social homes across five blocks designed by different architects. It also includes a physiotherapy practice, a children’s nursery and a restaurant.
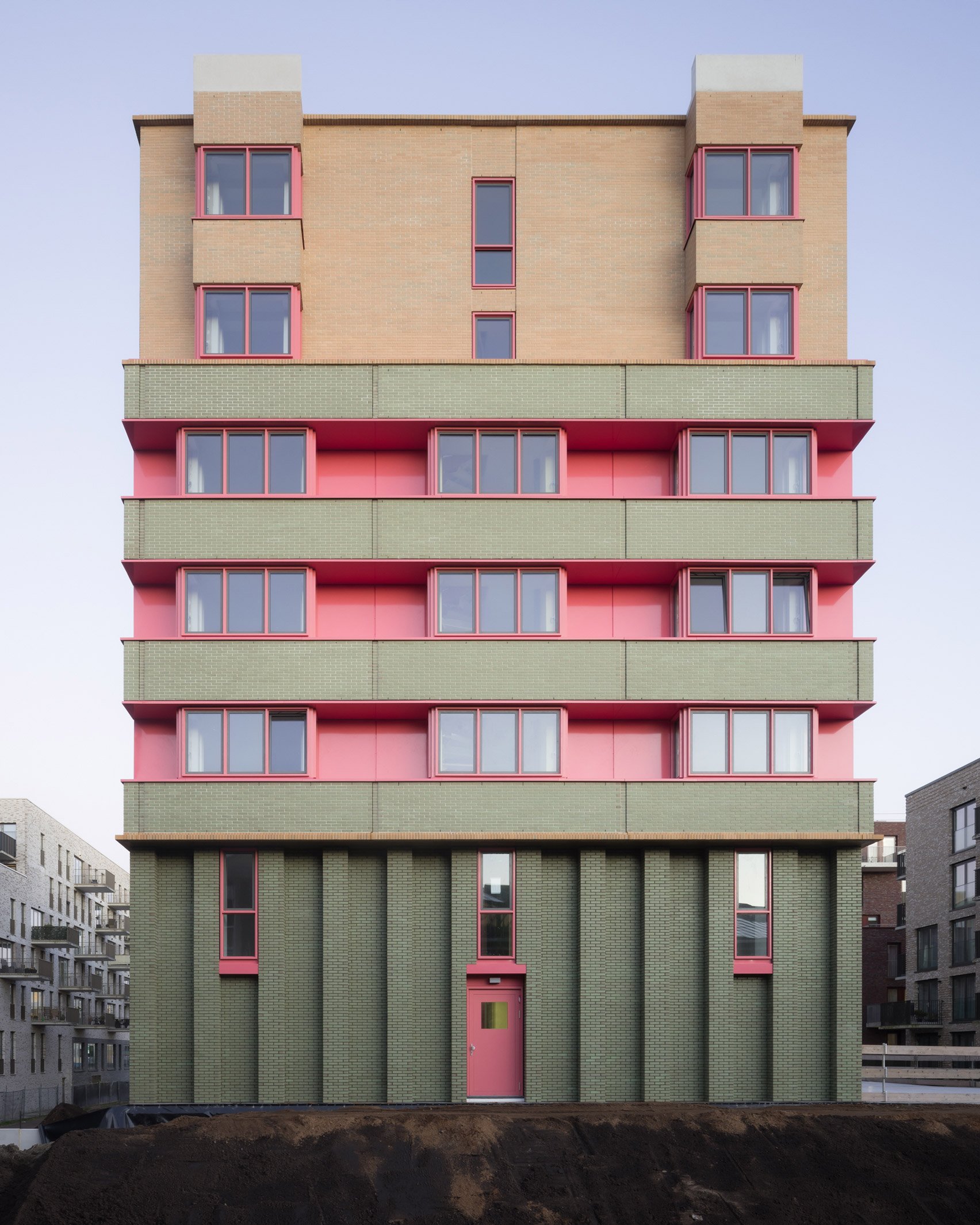
“The building is surrounded by greenery and conceived as a garden building,” said Monadnock founder Sandor Naus.
“The distinct palette of soft colours complements this, creating a contrast between the inner world of the development and its outer edges, with the four more restrained buildings,” he told Dezeen.
Monadnock designed the multicoloured facade with a repeated element comprising a window, a balustrade, and a frame of specially formed, semi-rounded bricks.
Meanwhile, bold, strategically placed accents, such as the yellow entrance and the building’s gables, are used to give the housing a strong presence even when viewed from a distance.
“The design of Volante required a careful balance between the rigorous repetition of one well-detailed facade element and the strategic incorporation of a limited number of strong, figurative accents like the main entrance and the building’s gables,” said Naus.
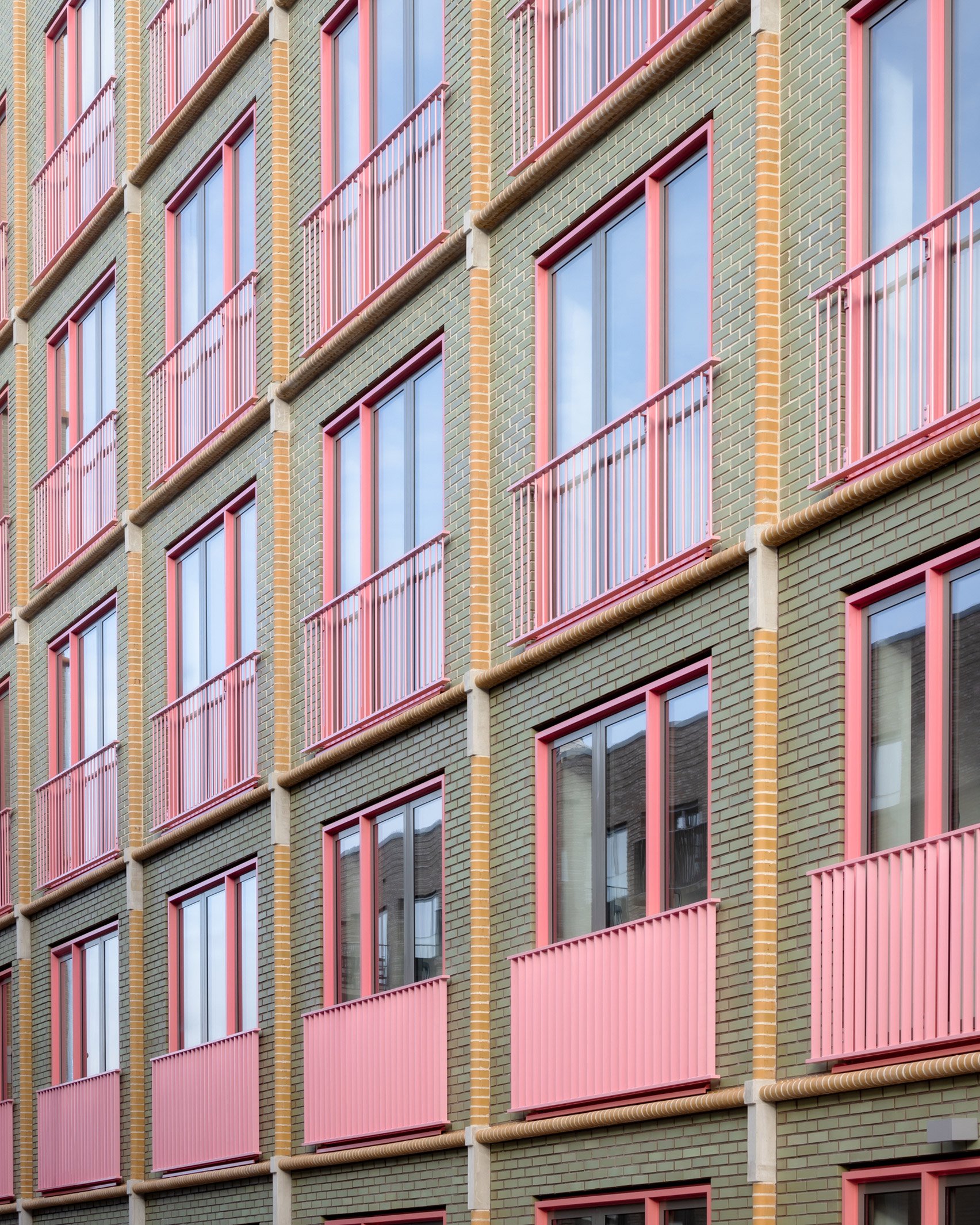
Volante’s single main entrance leads into a double-height hall complete with mailboxes and doorbells.
A circular void at the heart of the hallway connects the first five floors. From here, two corridors extend to either end of the building, where windows provide natural light.
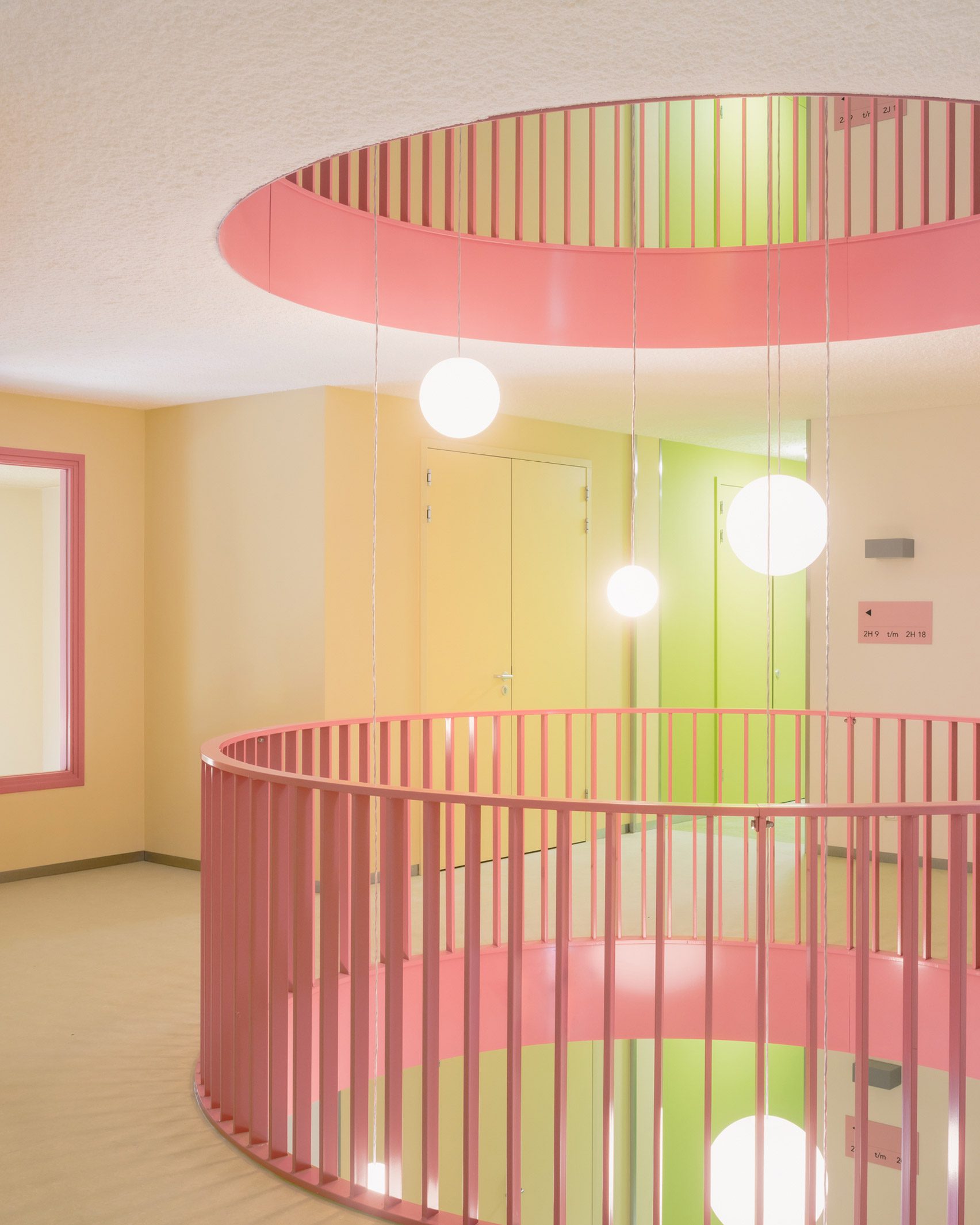
Each apartment measures approximately 50 square metres and has two main spaces, a living room with a kitchen and a bedroom, both of which feature a generous window with a French balcony.
The apartment block is gas-free and equipped with a modern climate control system for heating, cooling and hot water. On the lowest floor of the building is a parking garage with a green deck on top.
Other social housing projects featured in Dezeen include an 85-unit block in Barcelona by Peris+Toral Arquitectes, which won the RIBA International Prize in 2024, and a Passivhaus project in London by Levitt Bernstein, which also features detailed brickwork.
The photography is by Stijn Bollaert.
The post Monadnock designs Dutch social housing as colourful “garden building” appeared first on Dezeen.