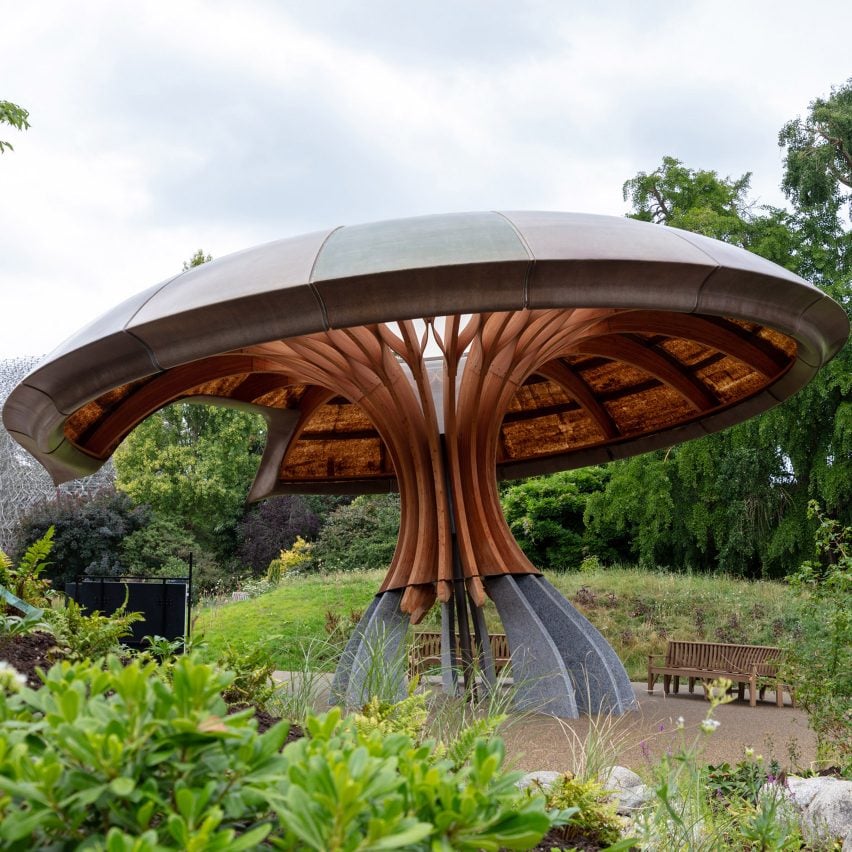
A translucent roof made using flax crowns the ornate wooden structure of the Carbon Garden Pavilion at London’s Kew Gardens, created by architectural designer Mizzi Studio.
The pavilion forms part of Kew’s newly created Carbon Garden, which has been created to highlight the role of carbon in supporting life on Earth.
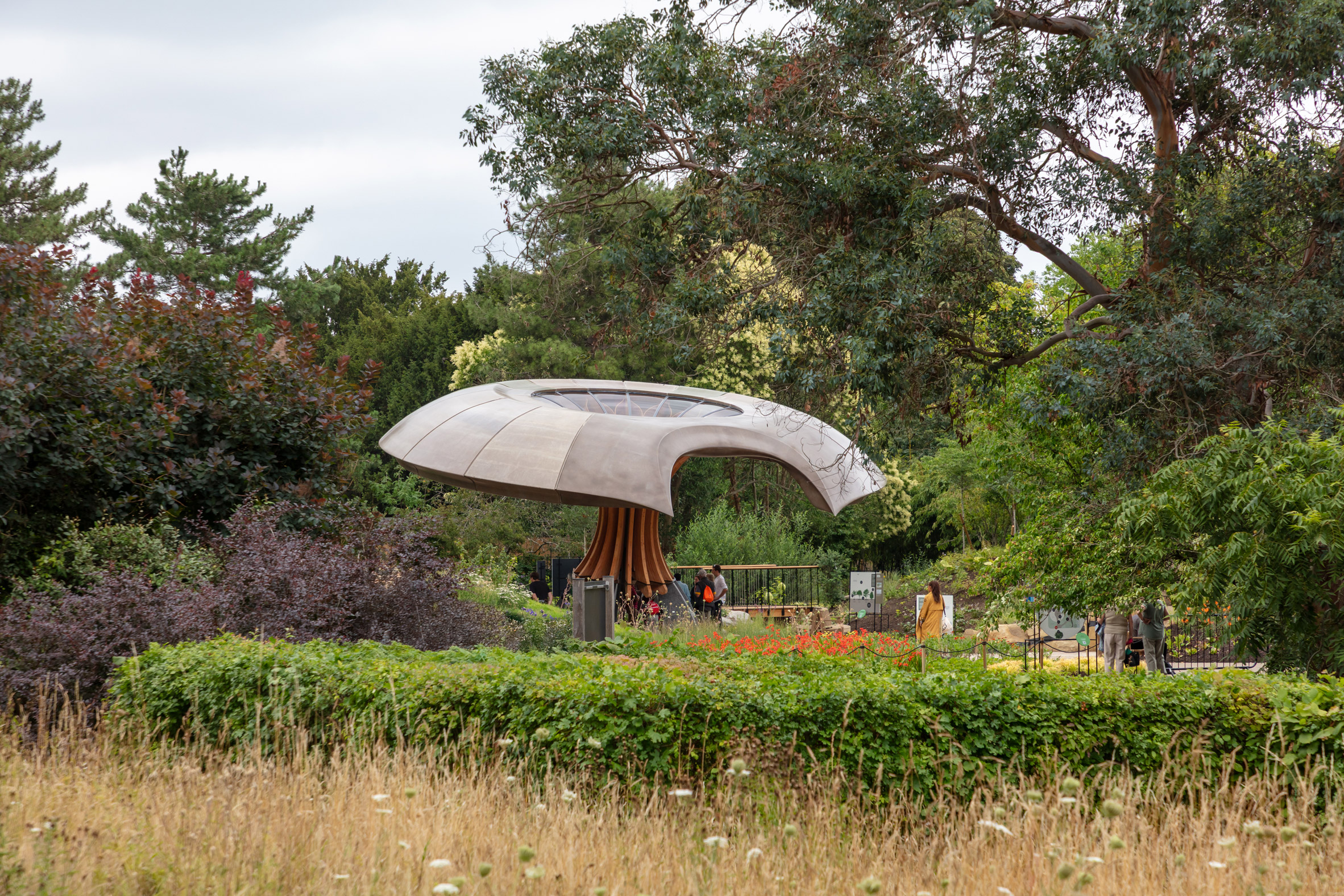
According to Mizzi Studio, the Carbon Garden Pavilion is designed as a “physical extension” of this landscape and to emulate a living organism.
Its form, which resembles a mushroom, is crafted from wood and stone, and supports a large overhanging roof made partly from flax fibres.
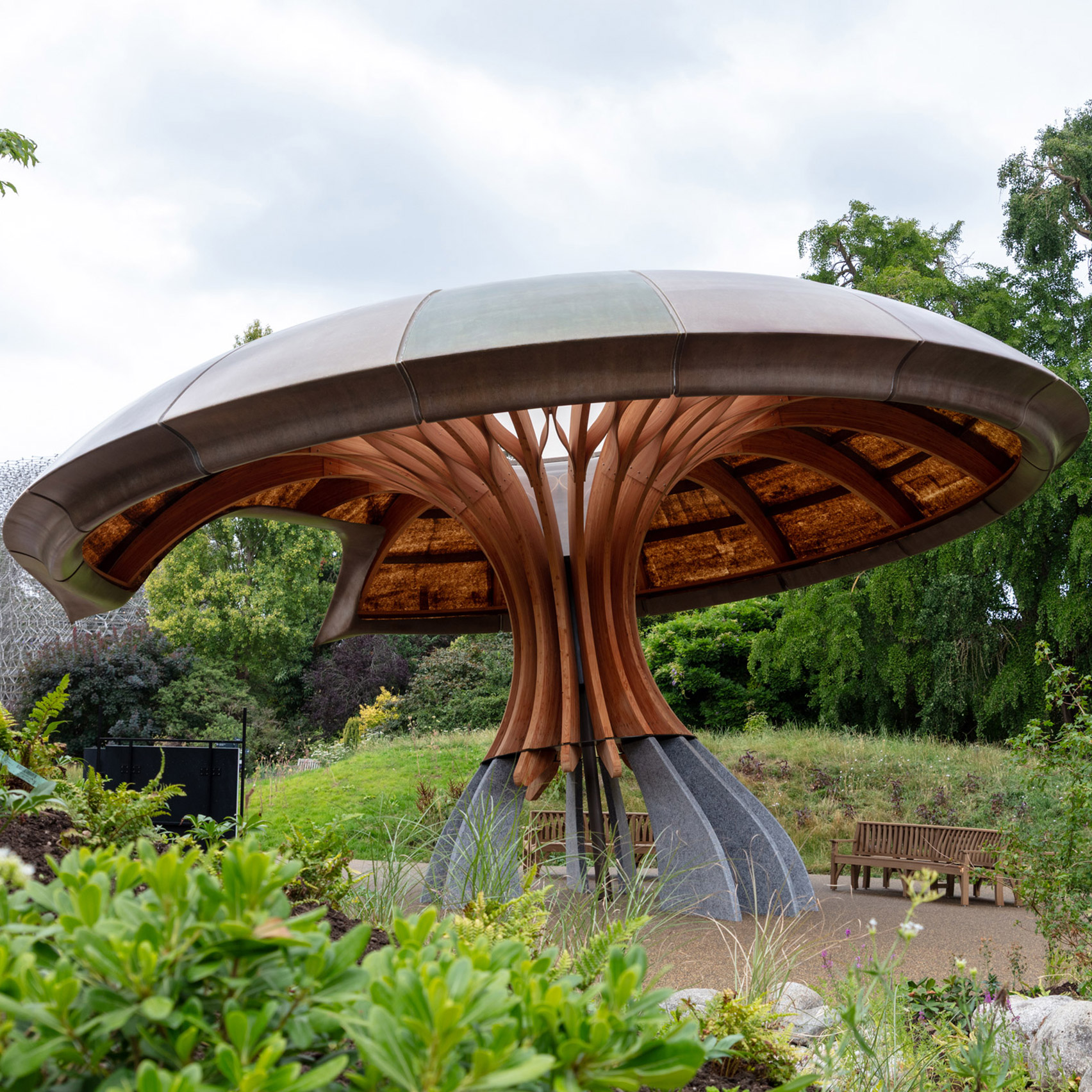
“The pavilion is a symbolic fruiting body and a physical extension of the Carbon Garden’s landscape planting scheme,” studio founder Jonathan Mizzi told Dezeen.
“It’s not quite a tree, not quite a mushroom or plant, but a celebratory marriage of the symbiotic relationship between plants and fungi. It blossoms from the earth as a living organism.”
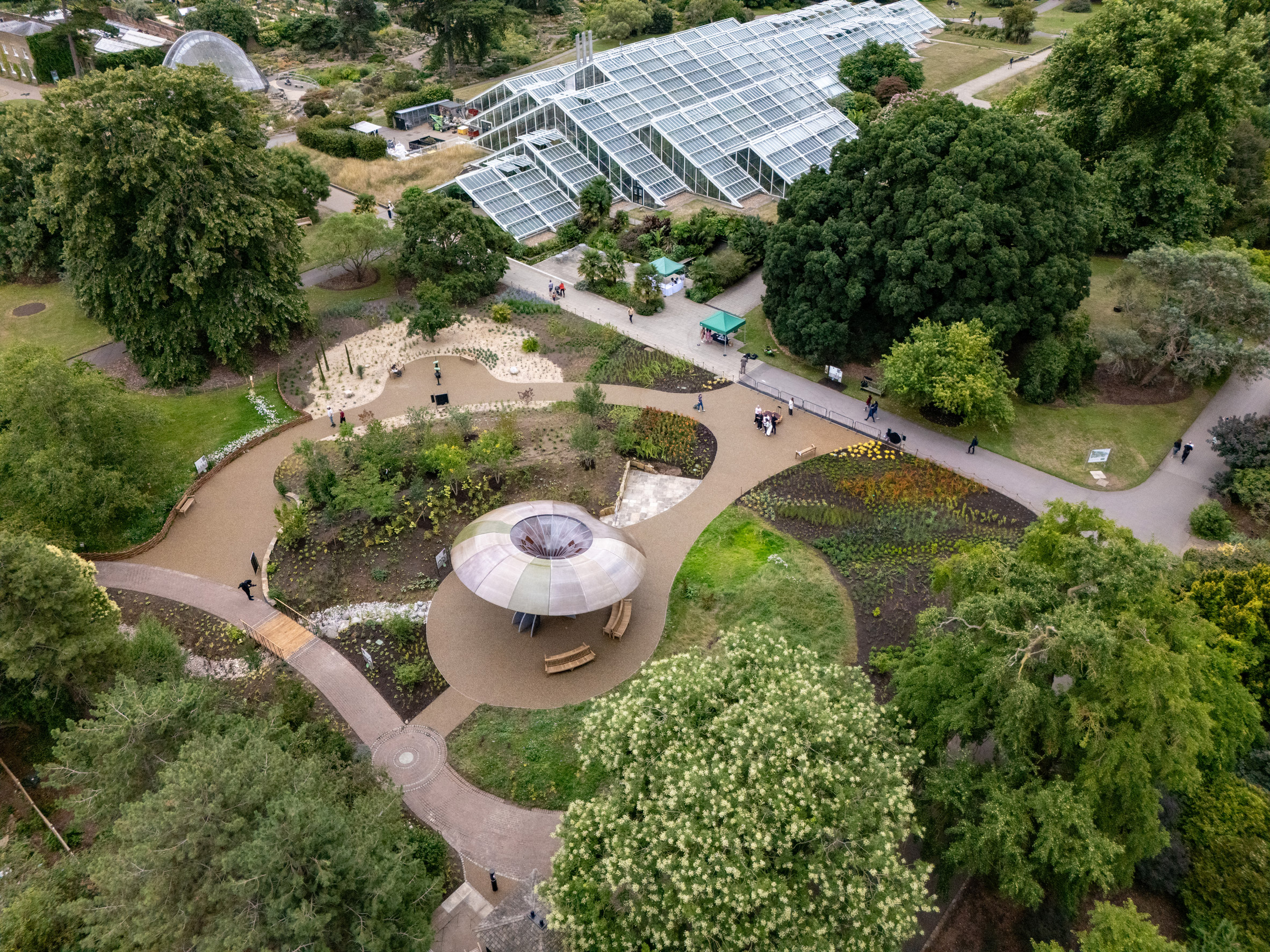
The Carbon Garden Pavilion is positioned at the heart of the garden and leans towards the sun path.
It is designed to function as an “intimate and welcoming” shelter, but is also spacious enough to accommodate school groups and community learning events.
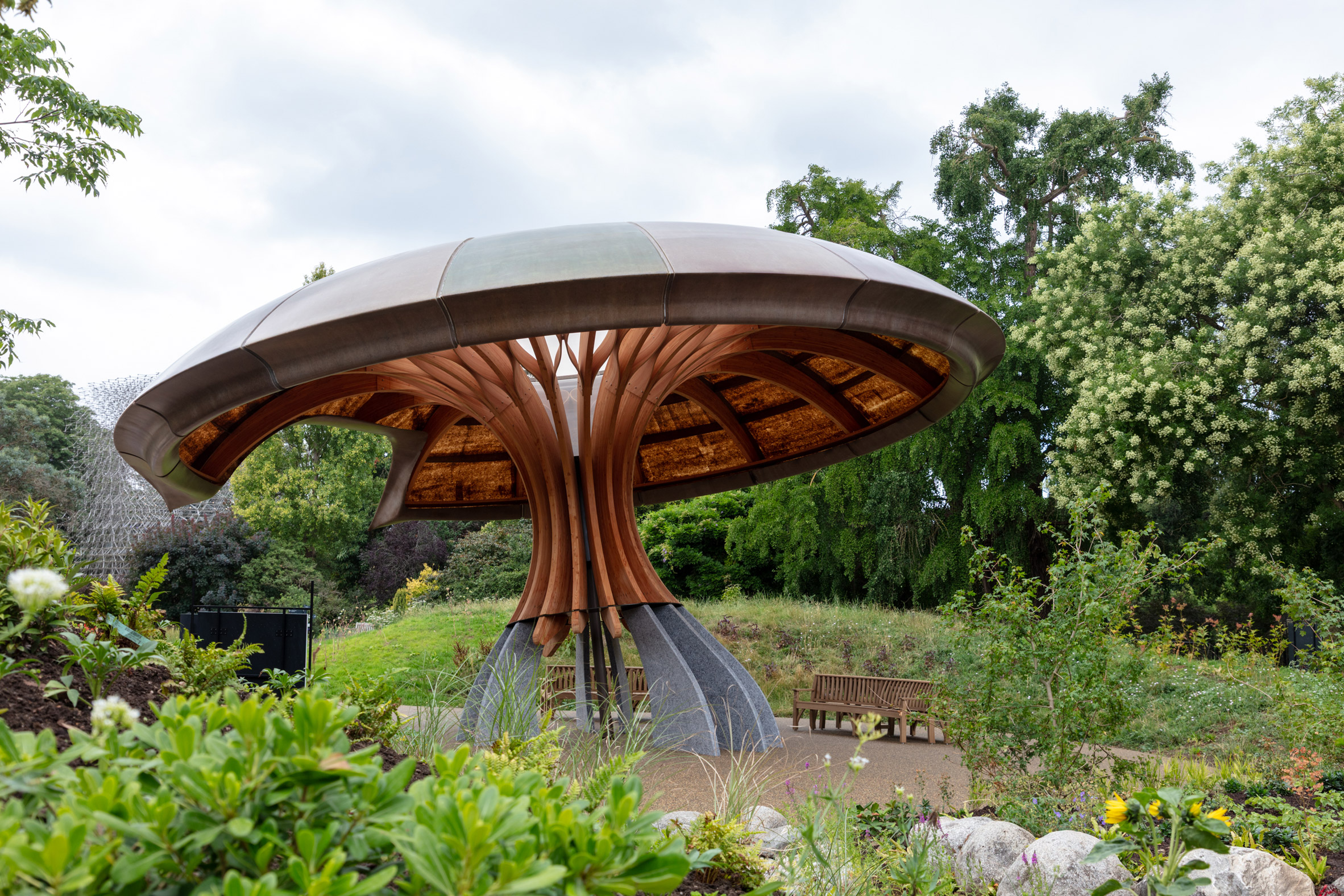
“Much like flowers that use form, colour, and scent to attract pollinators, the pavilion was designed to draw visitors into the Carbon Garden,” said Mizzi.
“Its sculptural canopy leans toward the southern sun path, opening with a carnivorous mouth – a gesture inspired by the Pitcher plants found in Kew’s Princess of Wales Conservatory.”
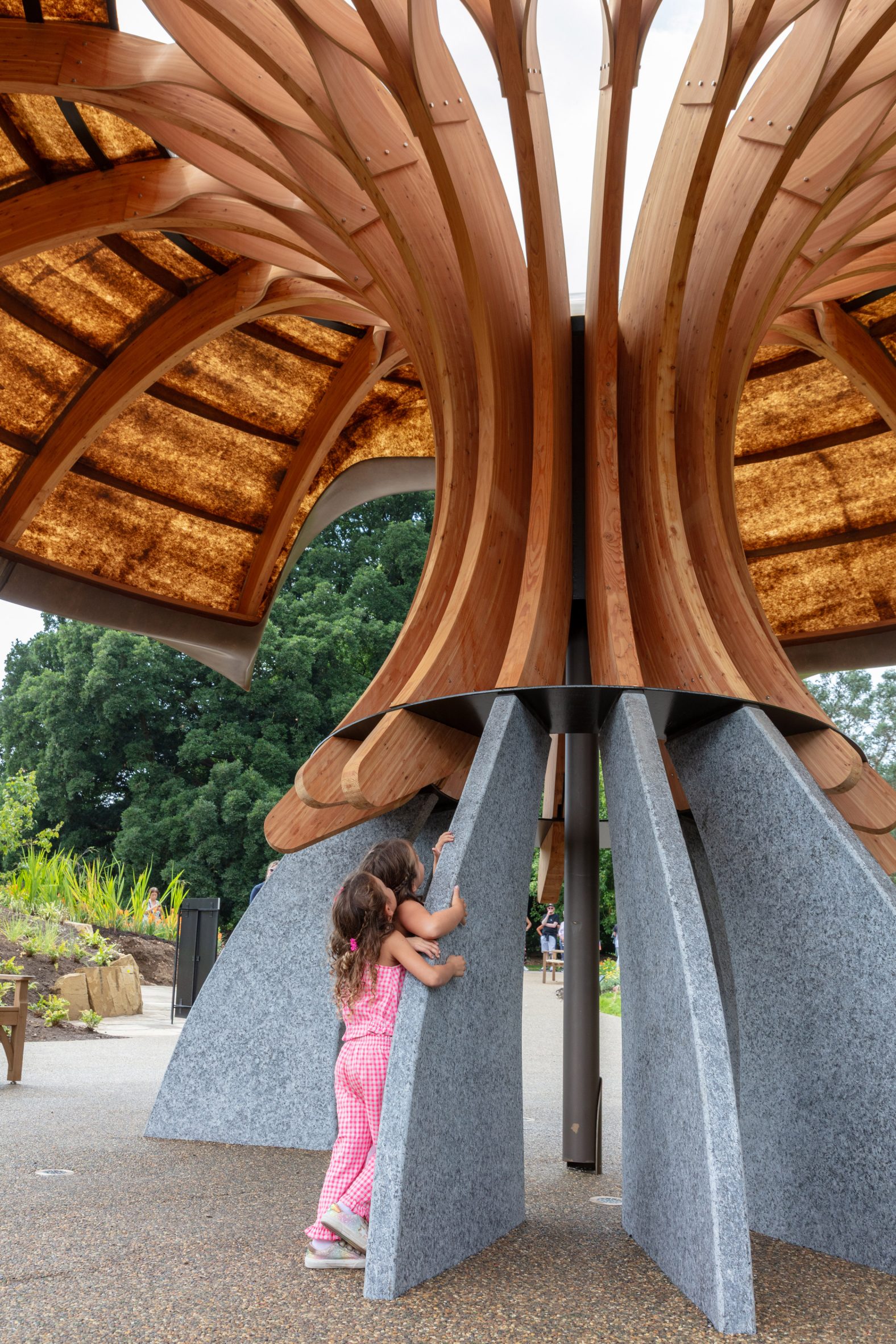
The pavilion’s main structure is crafted from ornate glued-laminated timber in larch, raised on foundations of larvikite – a coarse-grained igneous stone – negating the need for concrete.
This framework opens up to support the overhanging canopy, which is made of flax fibres and resin, giving rise to a translucent finish that casts warm light below.
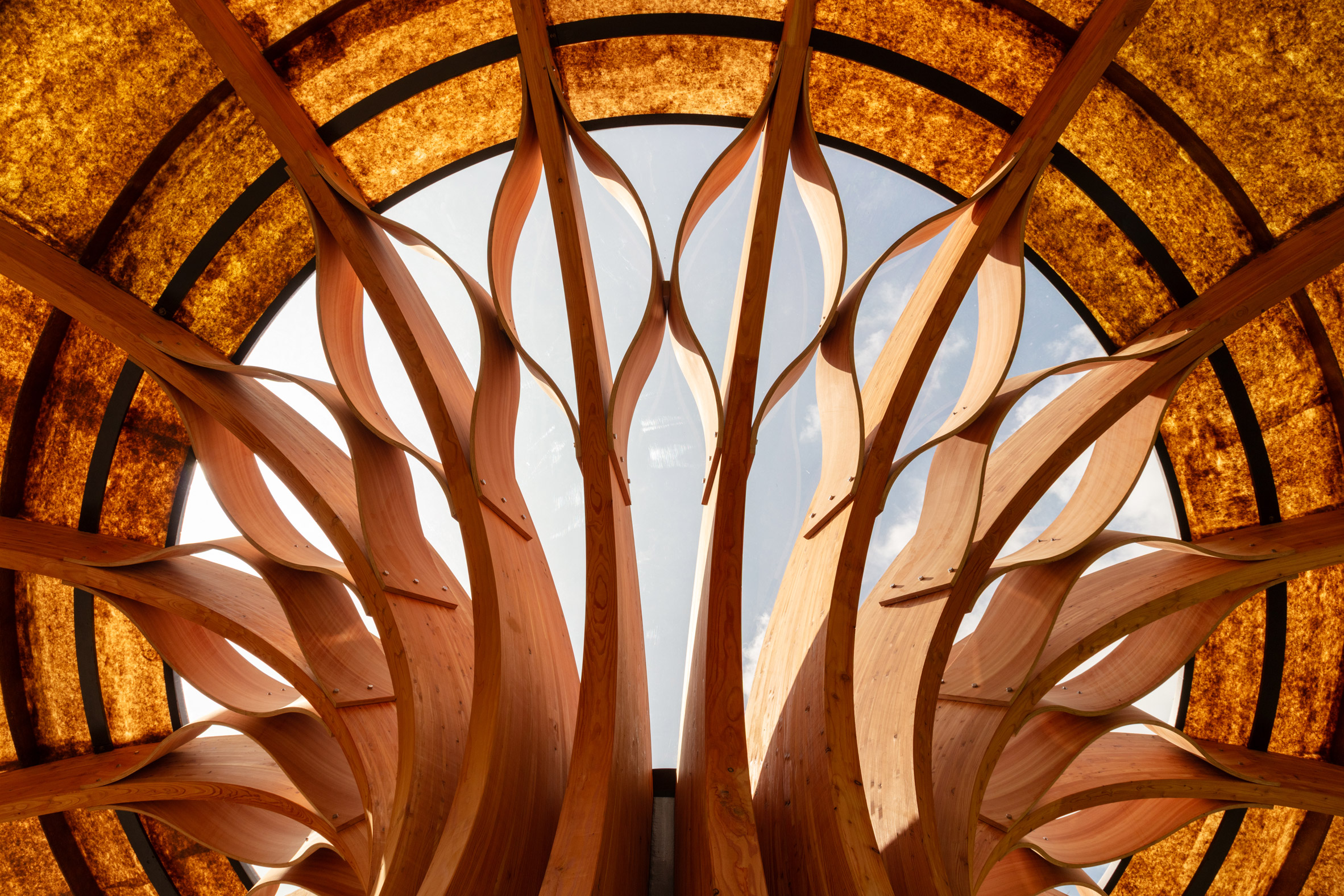
“It was important for us to use a full palette of natural materials,” said Mizzi.
“We wanted to return to stone as one of our most ancient, enduring, and too-often overlooked materials. There’s a timely renaissance in stone happening now,” he continued.
“From there, the structure grows upward into sustainably sourced European larch, and then transitions into a flax natural fibre composite canopy.”
Mizzi Studio described the stone and timber frame as a “dependable base” that allowed it “the confidence and freedom to experiment with the flax composite skin”.
It was developed by the studio in collaboration with engineers and makers Atelier One, Xylotek, and 2D3D.
“The translucent flax matting provides a subtle warmth, almost as if you’re standing beneath a leaf basked in sunlight, a warm weaving of nature that is both delicate and strong,” Mizzi said.
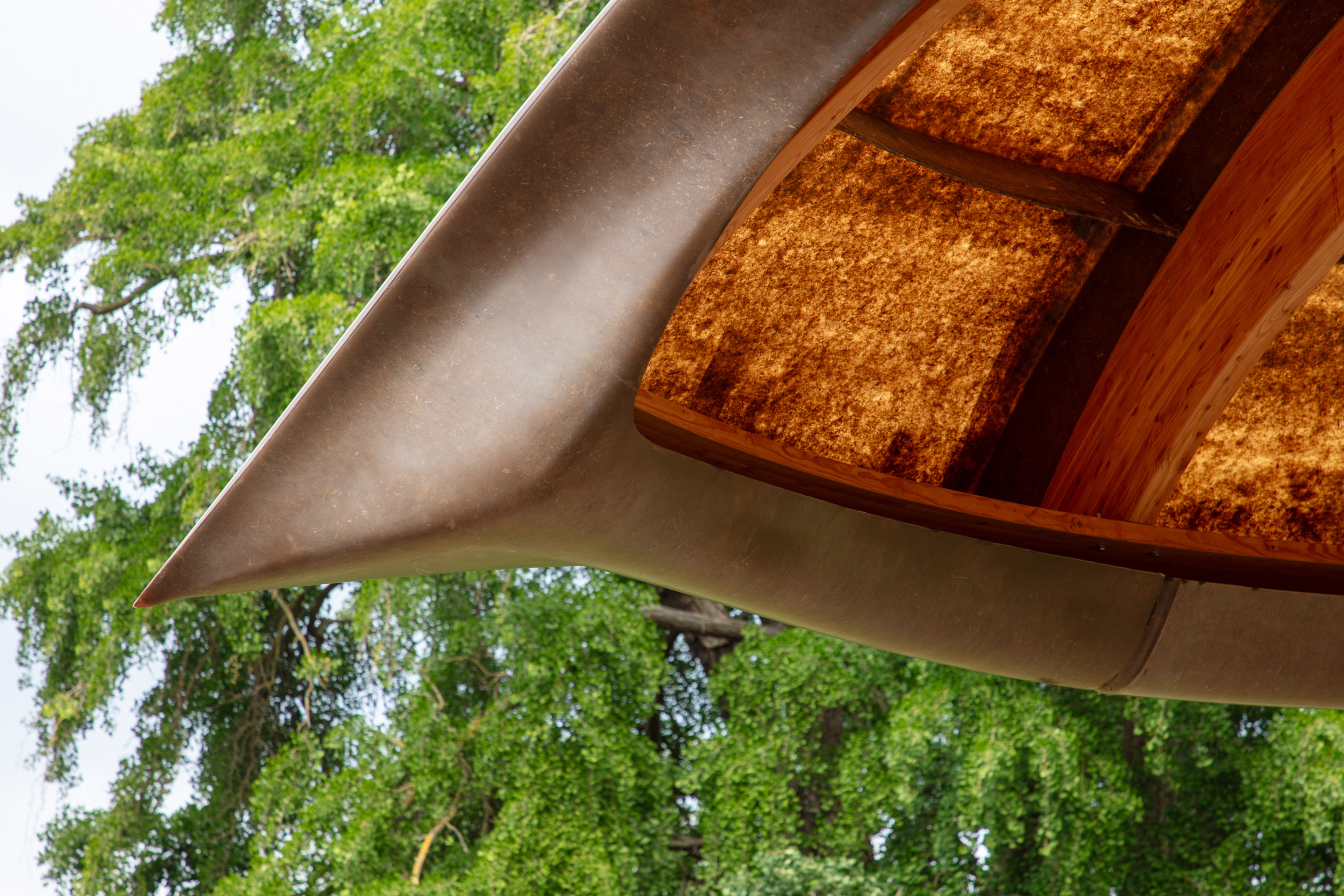
A key feature of the pavilion is a recycled polycarbonate funnel that forms part of the canopy, designed to harvest rainwater down through the pavilion’s centre for use in the garden.
The garden itself aims to demonstrate the role of plants and fungi in alleviating climate change and the “critical role carbon plays in sustaining life on Earth”, Kew said.
“The Carbon Garden offers a unique opportunity to showcase our ongoing research, combining scientific insight with thoughtful design and beautiful planting to highlight the role of carbon in our lives, how it moves through the environment and how plants and fungi can help us tackle climate change,” said Carbon Garden designer Richard Wilford.
“We hope the Carbon Garden inspires visitors to act and join us in shaping a more sustainable, resilient future for life on our planet.”
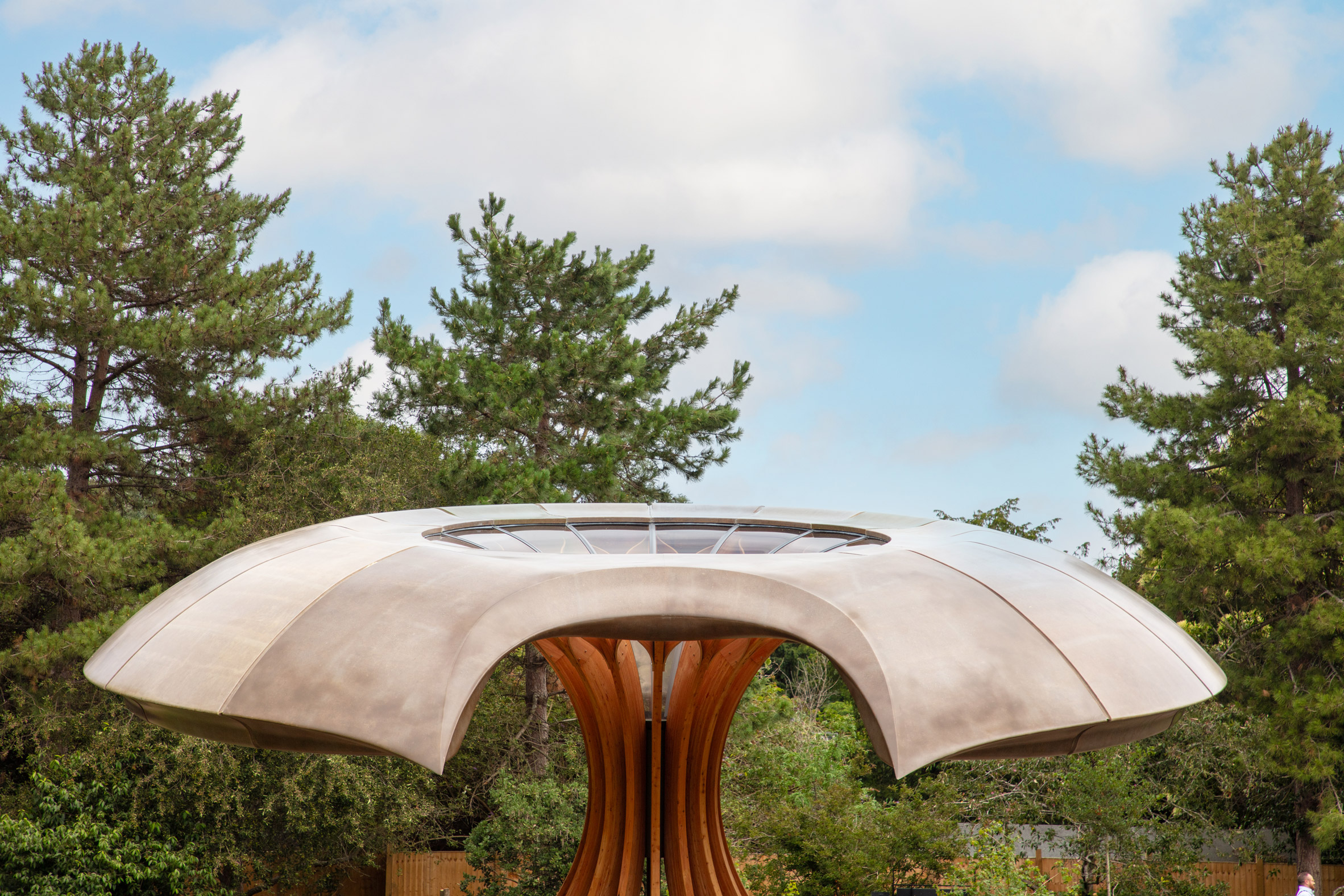
The completion of the carbon garden and pavilion follows Kew’s recent announcement that two of its landmark Victorian greenhouses are set to be renovated by Hugh Broughton Architects.
Hugh Broughton Architects previously worked with Kew Gardens on a slatted enclosure for a pump house that is designed to emulate a fallen leaf.
The photography is by Luke Hayes unless stated otherwise.
Project credits:
Architect: Mizzi Studio
Lead engineers: Atelier One
Advanced timber structures: Xylotek and Format Engineers.
Composite manufacturer: 2D:3D Ltd
Environmental sustainability engineers: Eco Mantra
General contractor: City Axis Ltd
The post Mizzi Studio creates mushroom-like pavilion for Kew’s Carbon Garden appeared first on Dezeen.