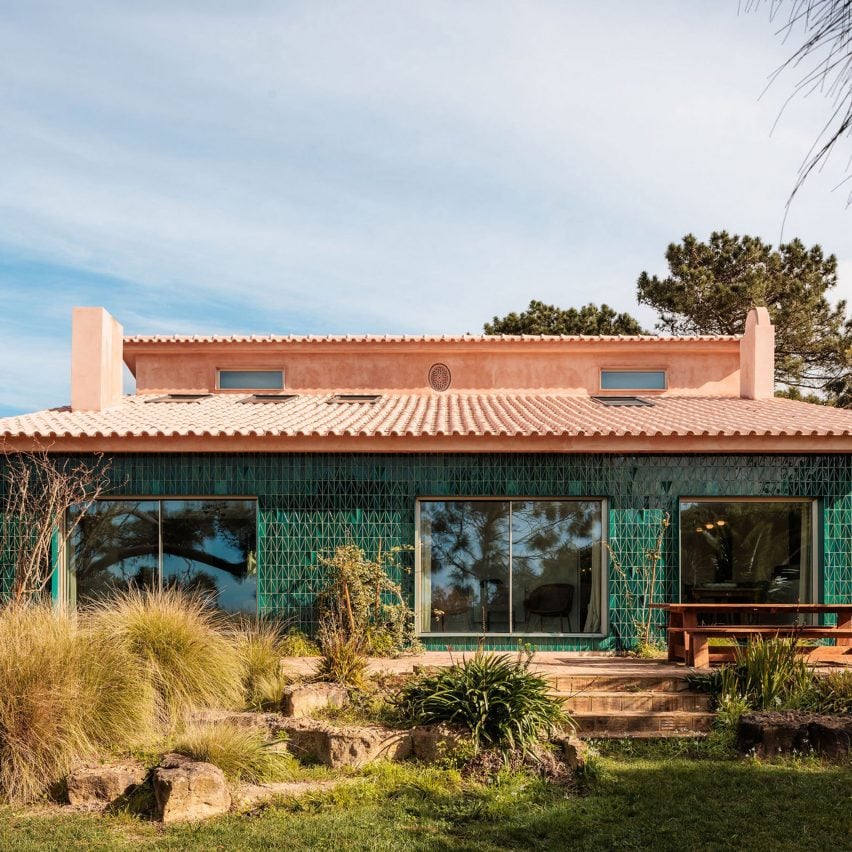
A palette of glossy green tiles and terracotta-toned render defines AIP House Azóia, a guesthouse that Portuguese studio Joāo Tiago Aguiar Arquitectos has created in a former windmill in Azóia.
AIP House Azóia sits among coastal cliffs of Cape Roca, occupying a former windmill and three of its accompanying buildings.
Lisbon-based Joāo Tiago Aguiar Arquitectos wanted the guesthouse to blend in with and “mirror” the landscape, both literally through a new volume clad in mirrored glass, and symbolically through ocean-coloured tiles and earth-toned render.
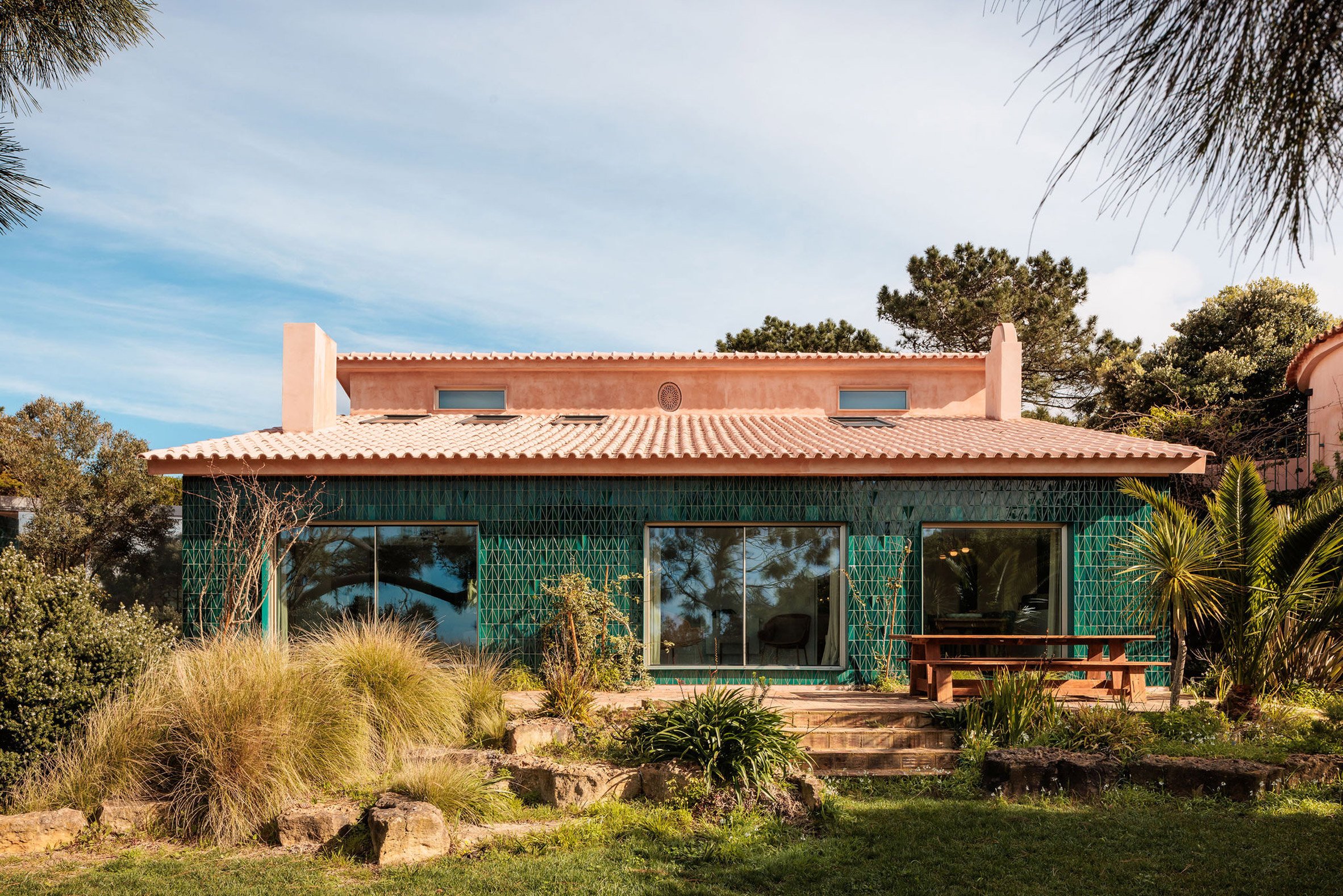
“The core concept of the design was to make architecture as no architecture, blending it as much as possible with the landscape and plot,” the studio told Dezeen.
“Being close to the sea and the Cape Roca were fundamental for our choice of colours and materials,” it added.
“The structural tile resembles the water of the sea and its movement, while the colour of the facade mimics the colour of the stone and cliffs from Cape Roca.”
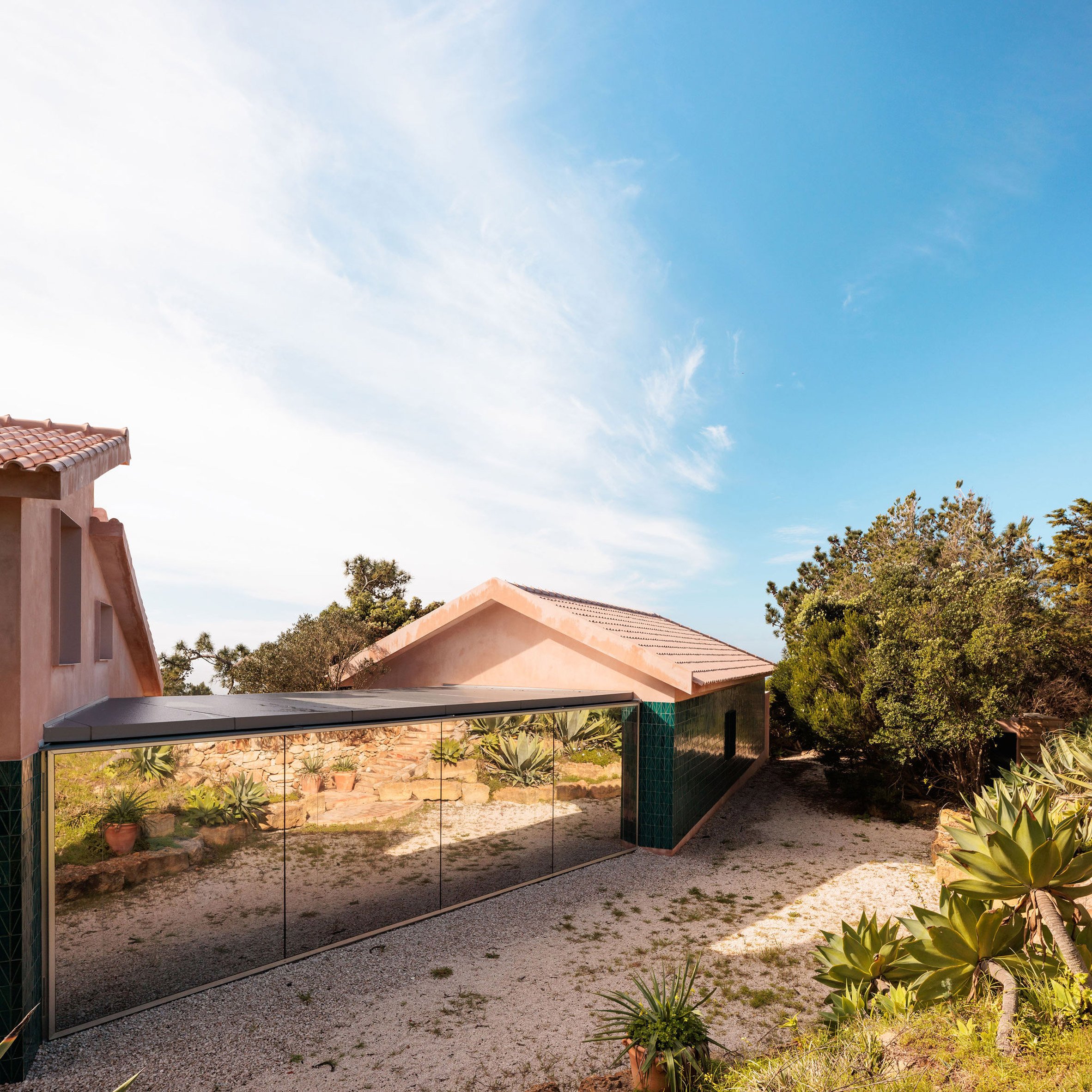
The cylindrical form of the old windmill houses a standalone guesthouse, while a series of bedrooms and living, dining and kitchen spaces sit within the three former mill buildings.
According to Joāo Tiago Aguiar Arquitectos, there was another volume in poor condition, which has been replaced with a mirror-clad extension that links the living, dining and kitchen areas to additional bedrooms and a games room.
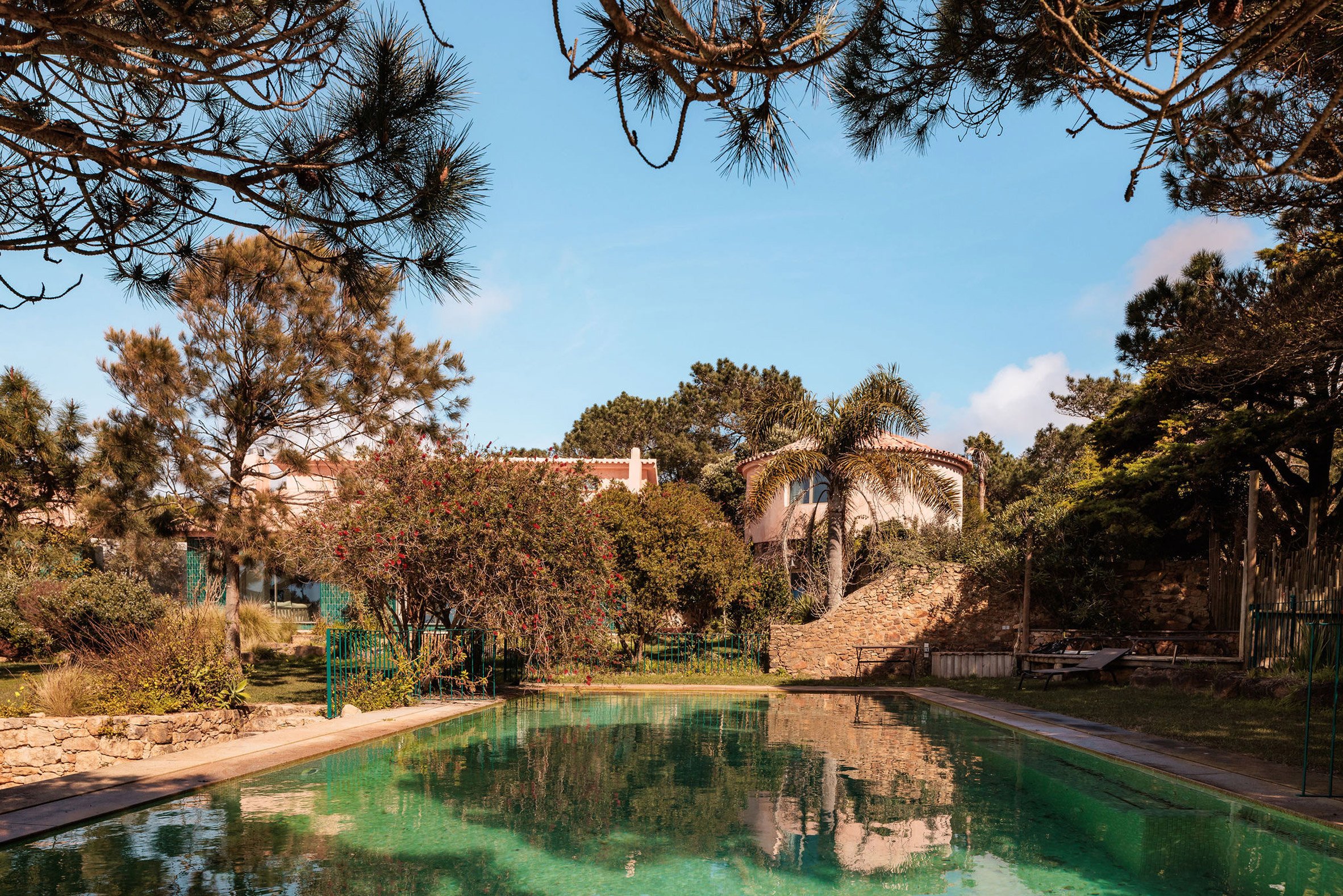
The link extension is finished with highly reflective glass panels to provide expansive views out from within while reflecting the surrounding rocks and vegetation on the exterior.
Wrapping the ground floor of the other buildings are triangular tiles handmade by artist Maria Ana Vasco Costa with blue-green tones. They are laid in zigzag patterns, which the studio said “evokes the movement of the ocean”.
Above the tiles, the buildings are finished with a lime render that is coloured to match the local Cabo stone, as well as the roof tiles.
“The facades were redesigned in search of a new formal balance and enhanced visual relationships with the surroundings,” said the studio.
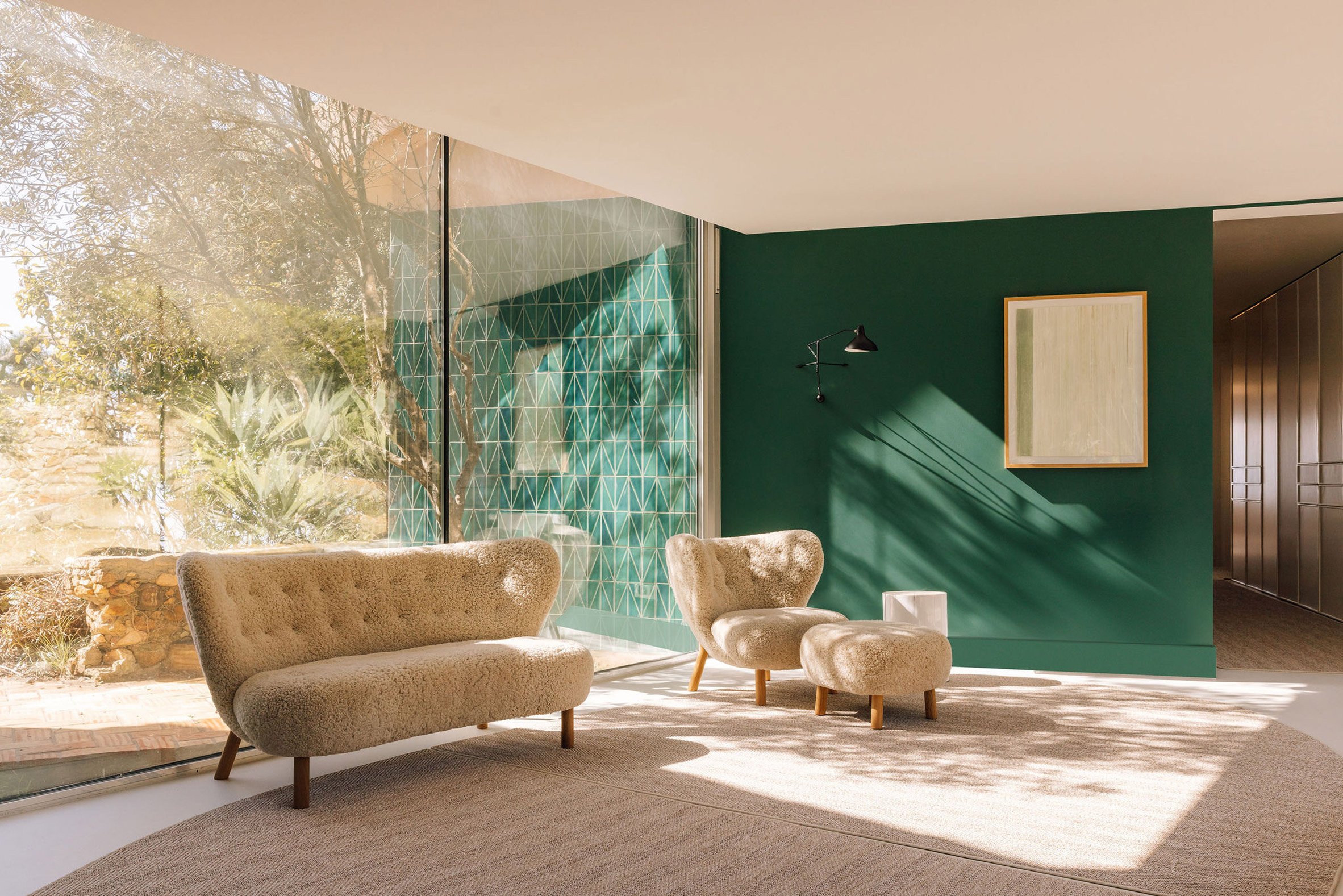
“The most transformative gesture took place in the central volume, now replaced by a glazed body built with highly reflective glass,” explained Joāo Tiago Aguiar Arquitectos.
“This material choice enabled a quiet presence – mirroring the landscape and rendering the architecture almost invisible,” it added.
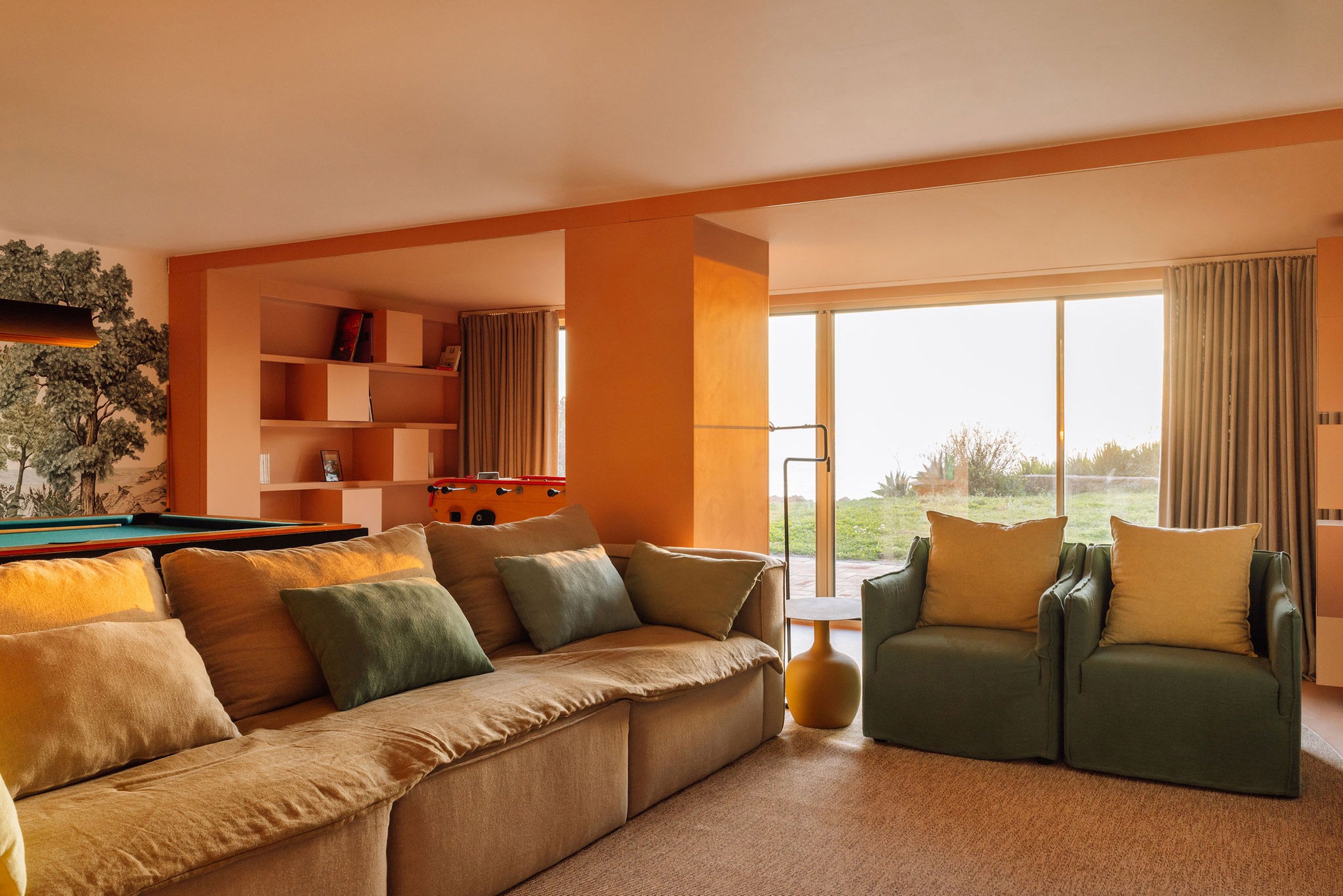
Facing the sea, the buildings open out onto a paved patio and a series of terraced lawns, which incorporate a swimming pool to the south.
The interiors of the guesthouse, which were guided by locally available materials, include pale pink paint referencing Cabo stone, countertops of Azul Macaúbas marble and cement-tile floors.
Elsewhere in Portugal, architecture practice Atelier Data recently converted a former granary mill in the Algarve into a white holiday home and Fala Aterlier converted a ground-floor shop into an apartment with graphic metal facades.
The photography is by Francisco Nogueira.
The post Joāo Tiago Aguiar Arquitectos converts Portuguese windmill into coastal guesthouse appeared first on Dezeen.